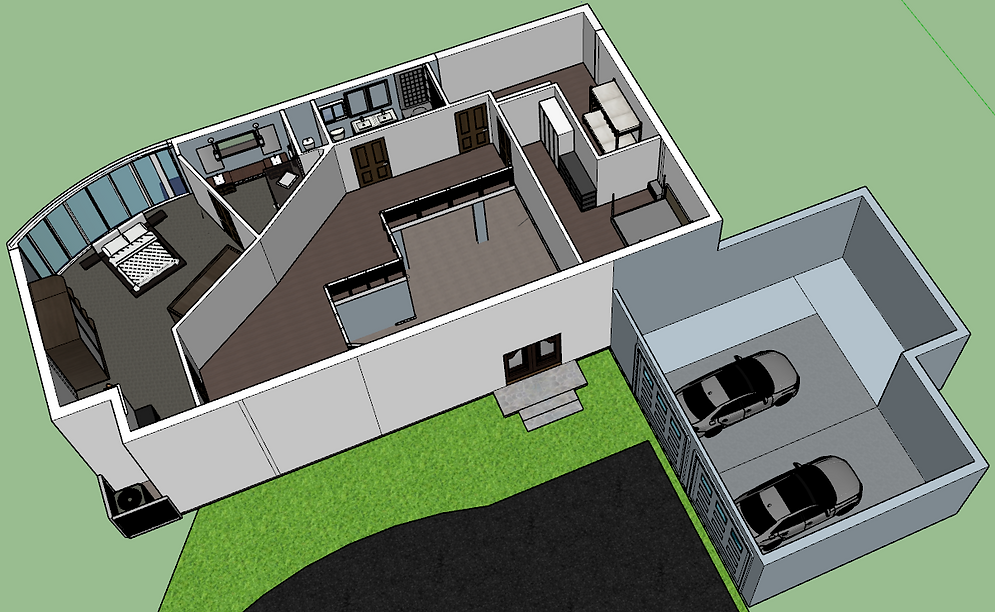Upper Floor

Main Floor

Architecture
Final Class Project: A Residential Home
I couldn’t have been more excited when my Technological Design class was tasked with designing, planning, and 3D-modelling a residential home. I have always been interested in architecture and a building’s design process. This was an opportunity for me to apply all the research I’d been doing on the profession. I’ve been learning about architecture for some time, from sketches and physical models to the intricacies of lighting plans and stringent building-related regulations.
In this SketchUp model, I’ve spent considerable time on my building’s details. I wanted to make it as professional as possible for the time allowed. Thus, I detailed floor plans and room orientations and maximized features, such as sunlight. I’m very passionate about the 3D work I do, and I’ve worked hard on this final project, not only to get a good grade but rather to test myself on my design speed and quality.

